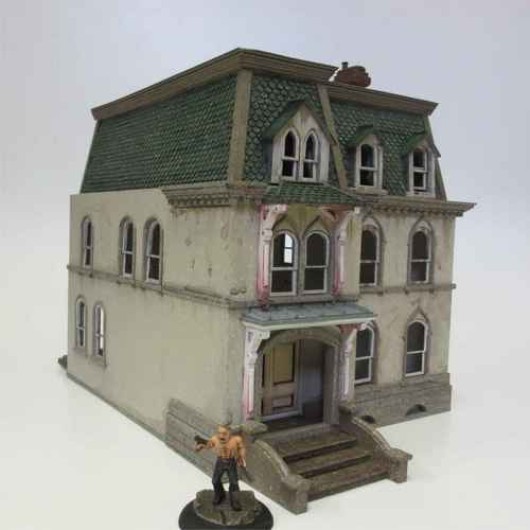
Griffin House is our first kit for the planned Arkham Avenue range of scenery & buildings and as such it's been something of a learning curve for us in terms of producing an architecturally interesting model that's also easily assembled by the average hobby modeller. Hopefully the following instructions will allow you to work through construction without too many difficulties!
Assembly of the main wall structure is essentially alphabetical, working anti-clockwise for a left-handed building, or clockwise for a right-handed building.